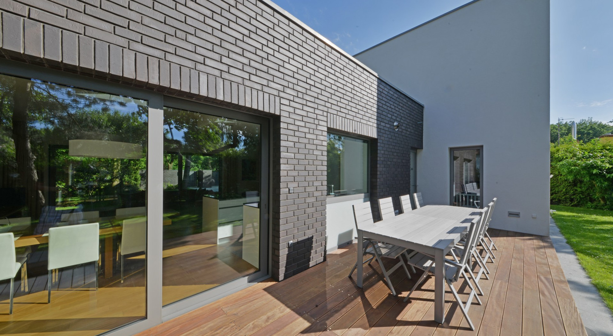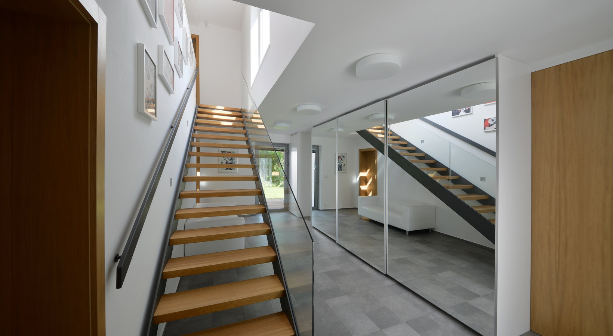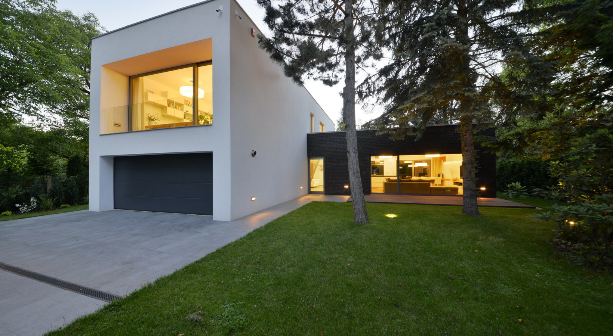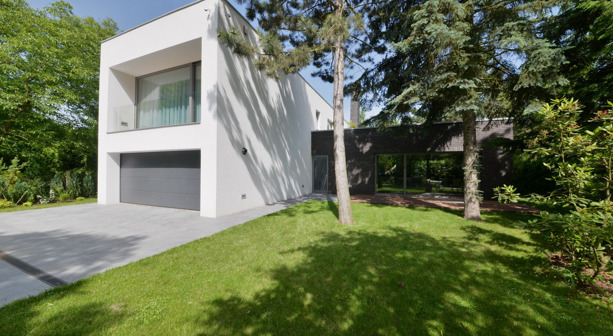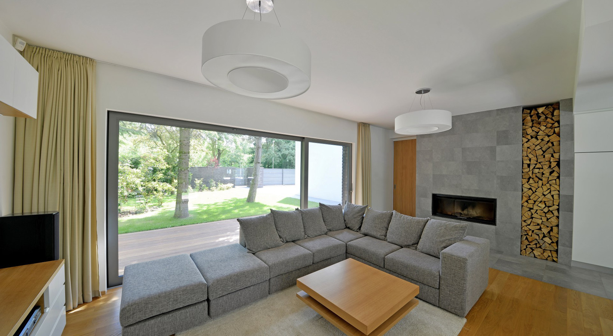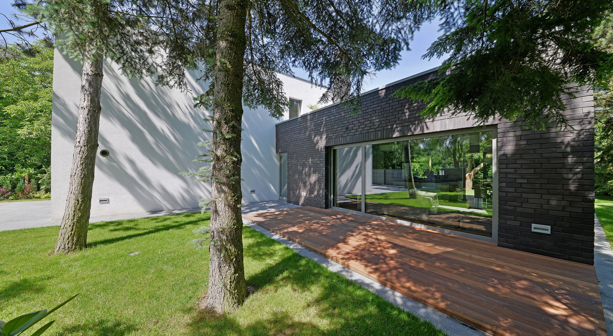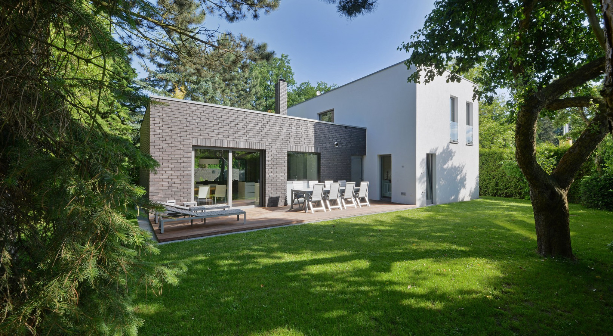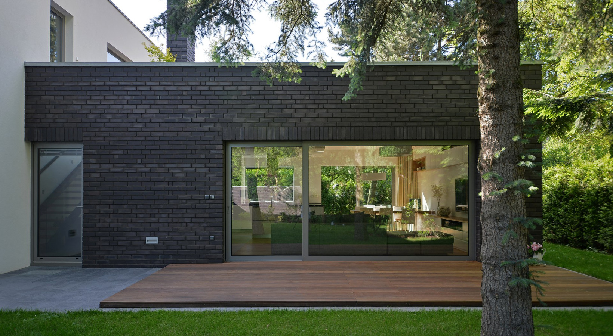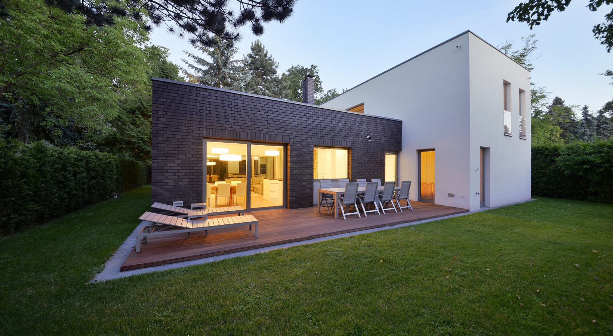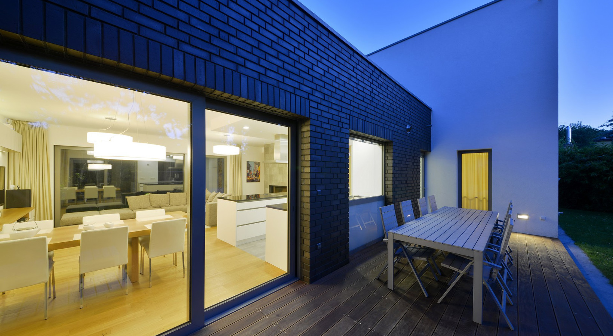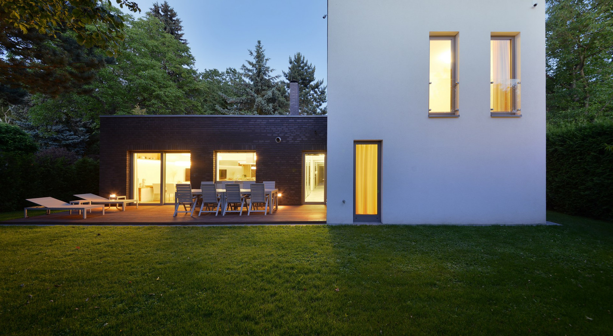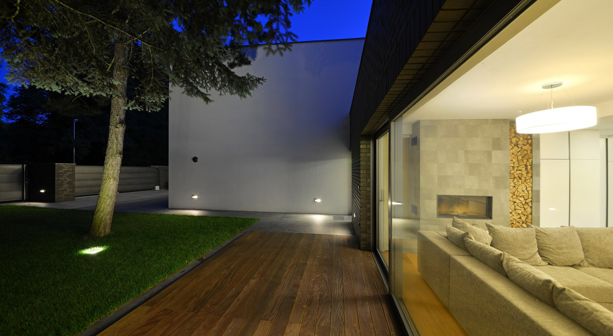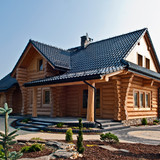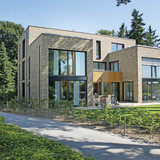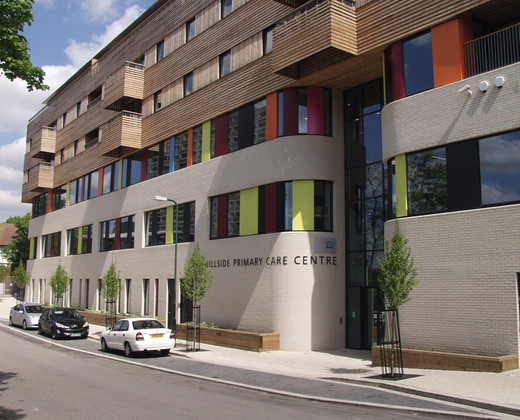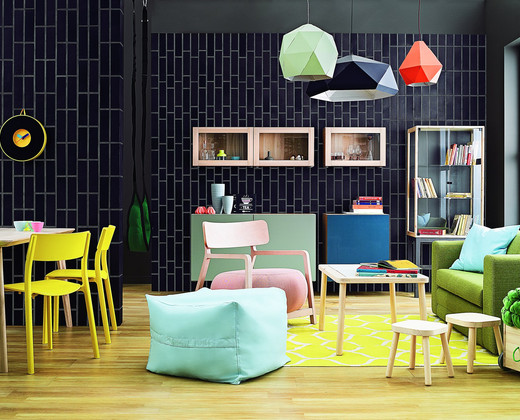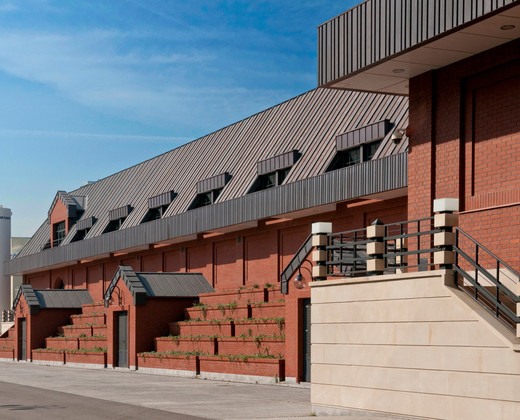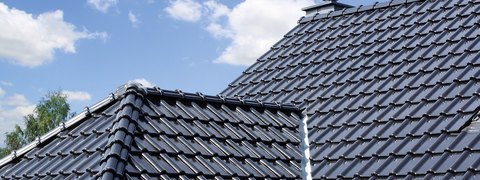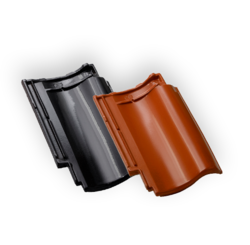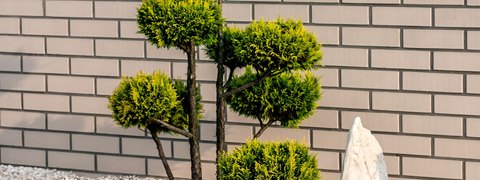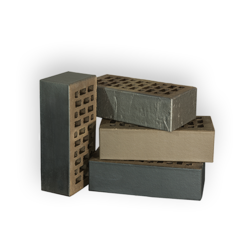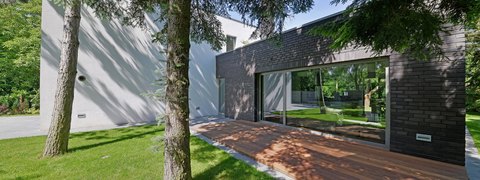Modern spacious house Beauty in a simple form
A modern, spacious house with an extraordinary, fresh form located in a charming and quiet area has fulfilled the childhood dream of the architect, and at the same time of the owner about his own place near the big city.
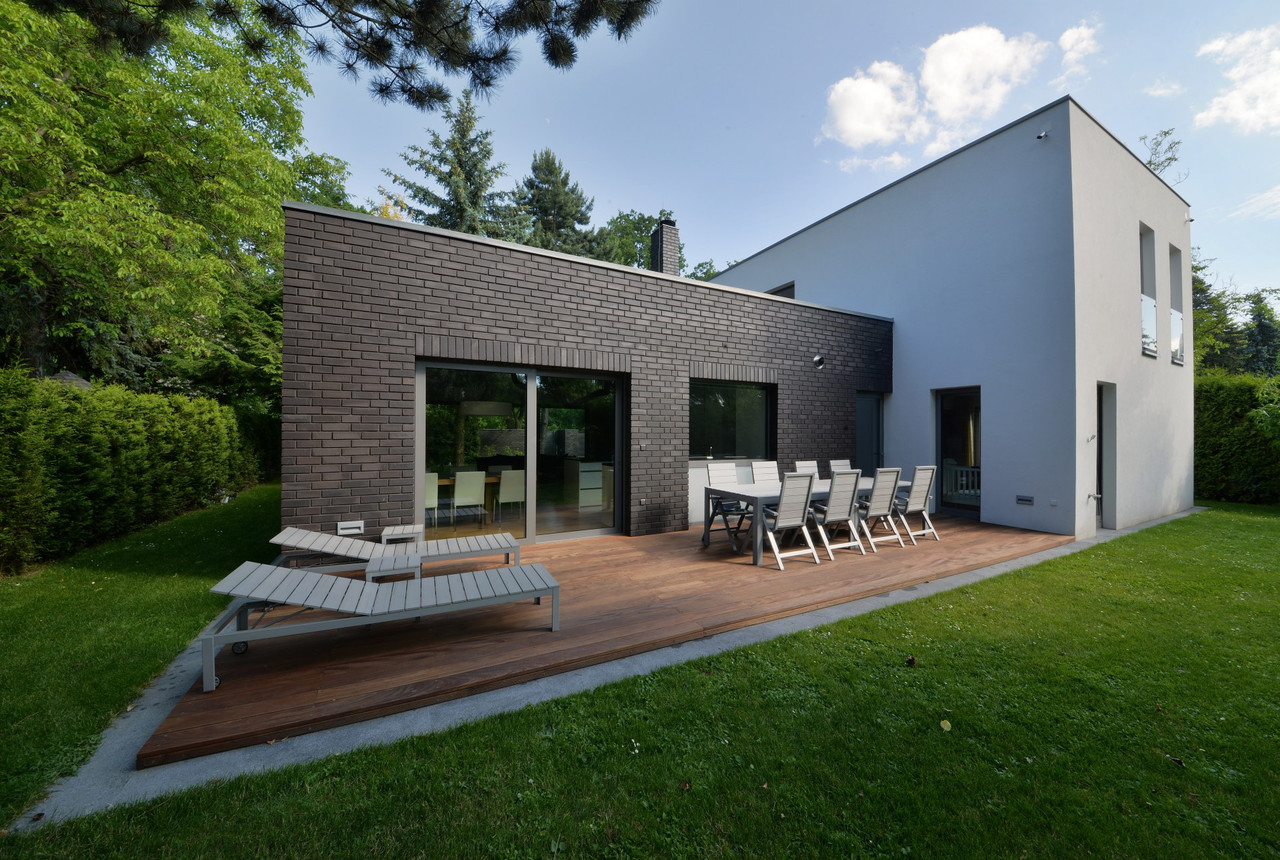
From the very beginning, the contemporary appearance of the building was the main goal of both the architect and the owner of the house, Viktor Černy. The plot on which the building was constructed is located in a suburban area, full of greenery allowing for peaceful rest or spending time actively. In the immediate vicinity, diversified in terms of architecture, there are single-family houses with flat roofs with a minimalist character, which in recent years dominated the traditional architecture of this small housing estate.
Universal and stylish
A neatly designed house was built on a 780-meter plot for a family of four. Hence its large area – 220 square meters and open spaces. The building consists of two square blocks connected to each other. On the ground floor of the part finished on the outside with the shaded basalt clinker tile Röben Chelsea, there is a spacious living room and hallway, while all other living functions, including kitchen and bedrooms, are located in the dominant two-story part of the house. This solution is an effective curtain for terraces on the ground floor and glass walls of the living room. Large glazing was used in order to allow admiring the amazing views of the nearby area and the forest located in the south-east, which is best observed from the multifunctional office located on the first floor.
Fast construction
It took 12 months to build the house, which was completed in 2011. Ceramic blocks, with the minimum width necessary for the desired load-bearing wall function, were used to make external walls. Due to increased spans and large spaces, special attention had to be paid to reinforced concrete ceilings. The wall structure has an insulation system that meets the recommended standard values of the heat transfer coefficient. The glass elements of the façade are designed in an aluminum system, and the large terrace and balcony windows have a sliding system that opens the interior to a large, beautiful garden.
Elegant combination
The main two-story block of the house is plastered. On the ground floor of the residential area with a living room and a hallway, we used the basalt Röben Chelsea ceramic tile in the color contrasting with the other façade surfaces. The contrast effect was enhanced by the use of a black grout. The block of the part of the house where the clinker cladding was applied is adjacent to the terraces, creating a zone designed for intensive use. That is why it was very important to choose a façade material that ensures durability and resistance to damage. The roof has been finished with a layer of vegetation, which allows to suppress the noise well. This treatment adapts the building to the green surroundings of the house even better.
photo: Viktor Černý
